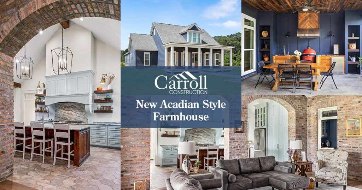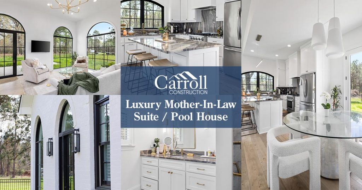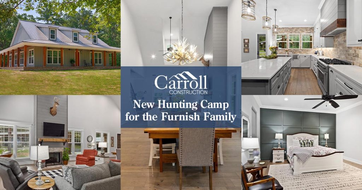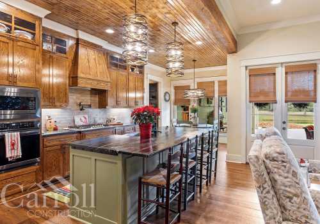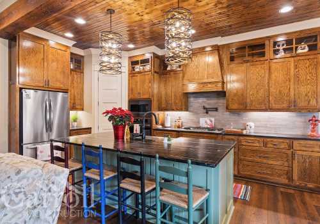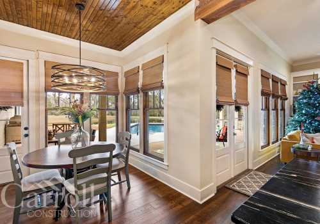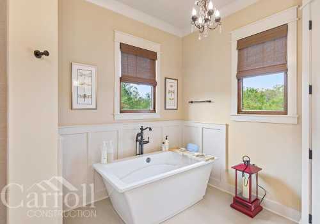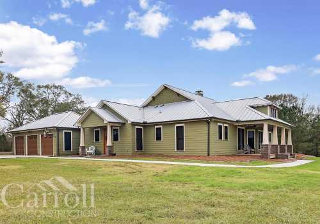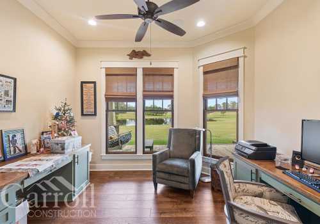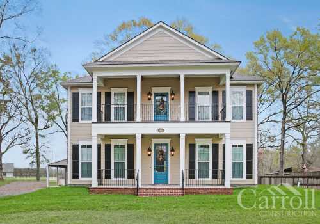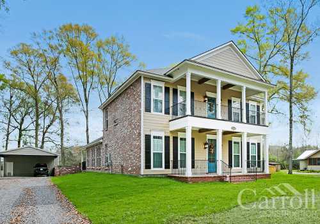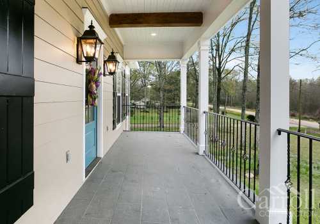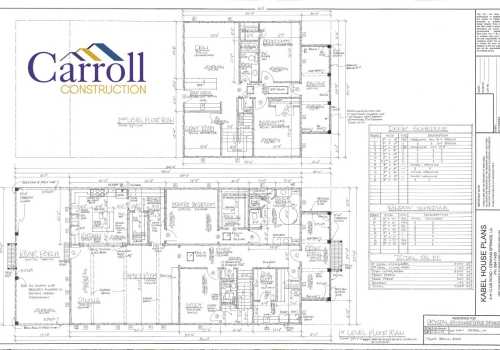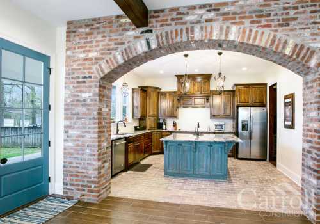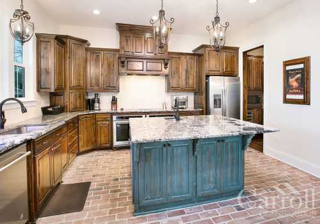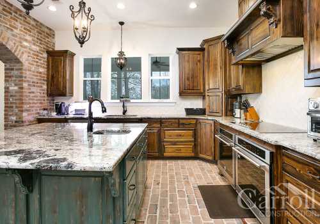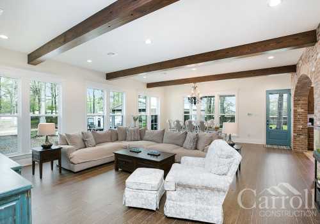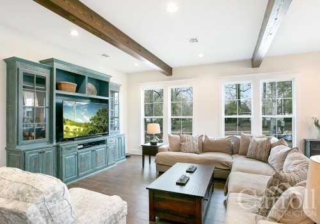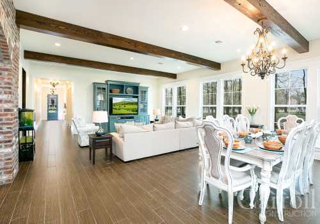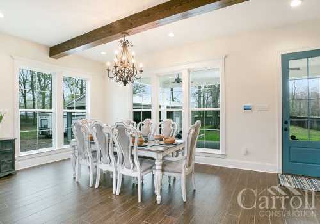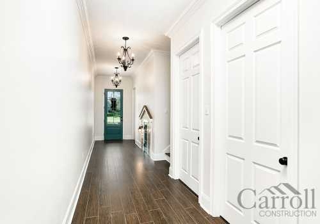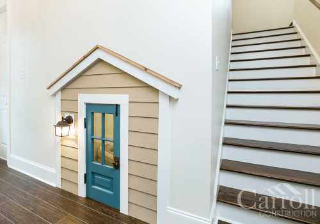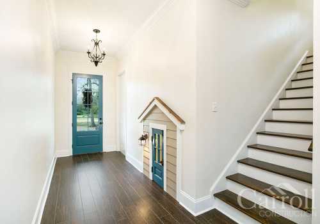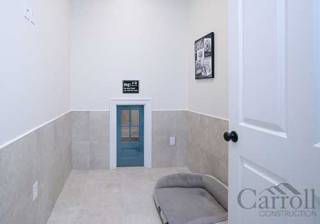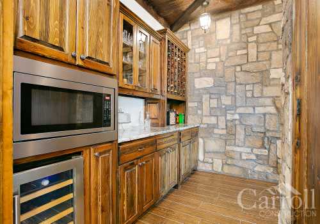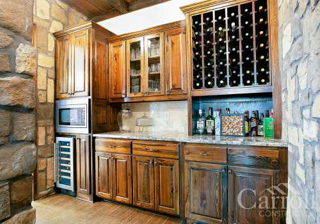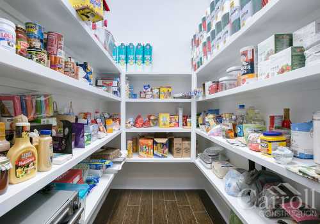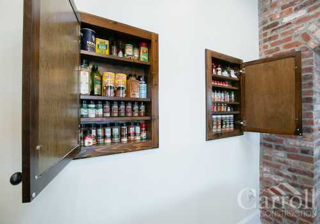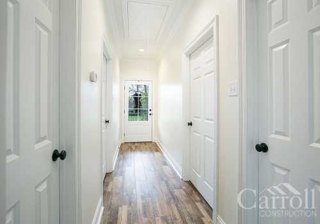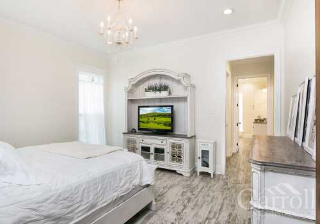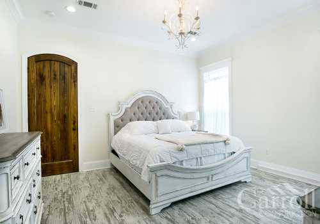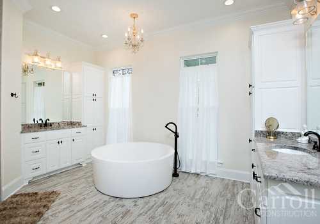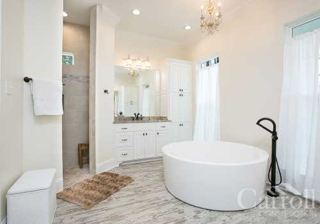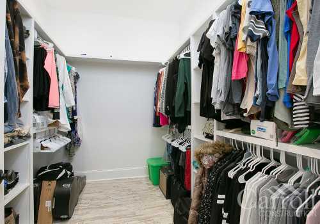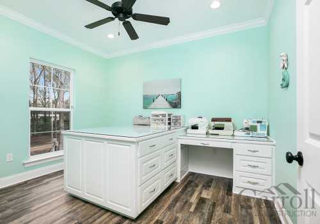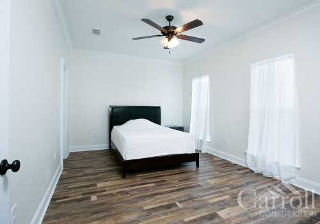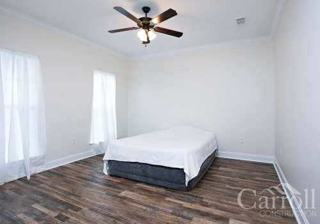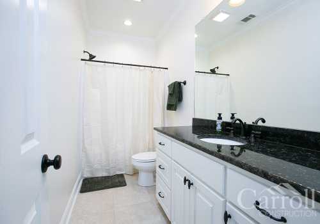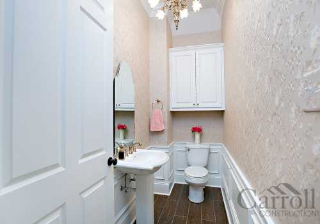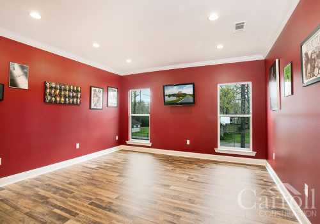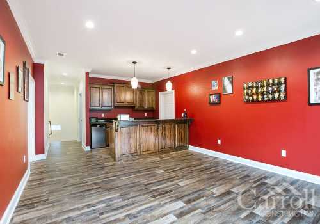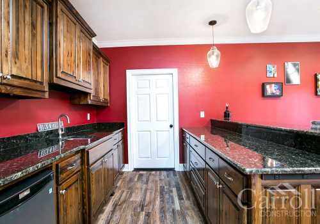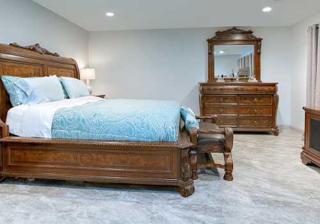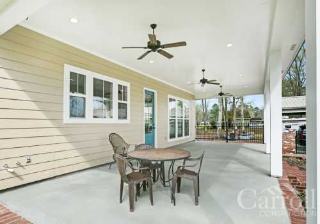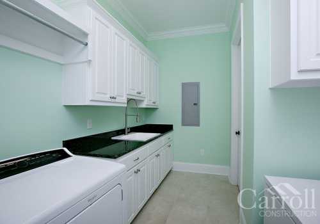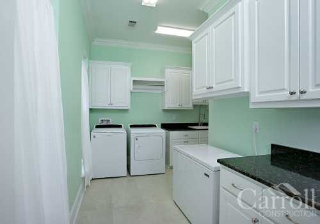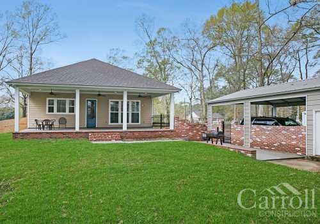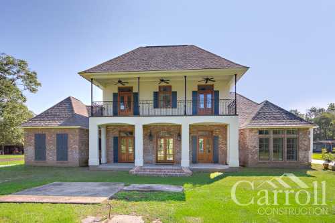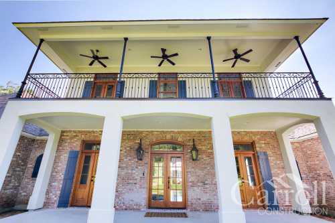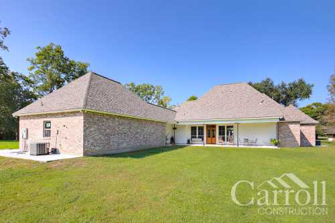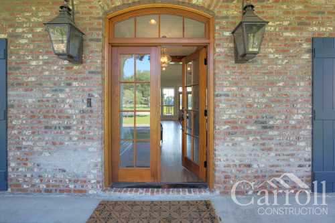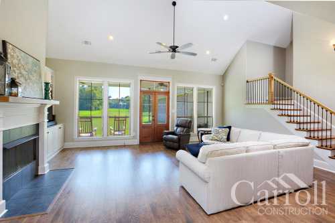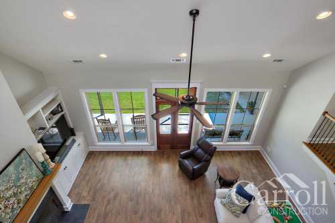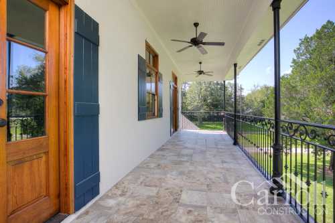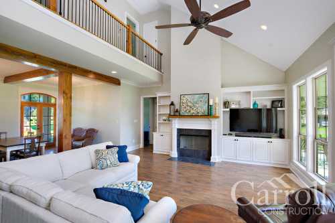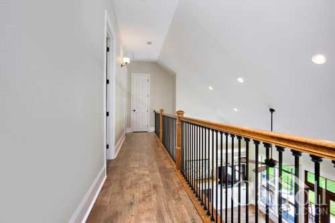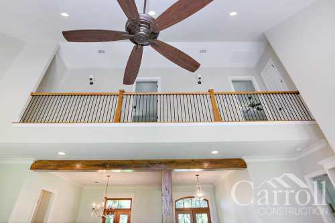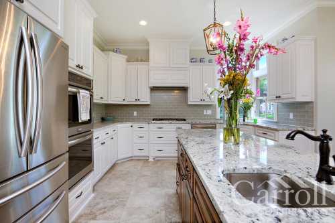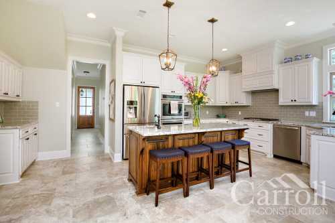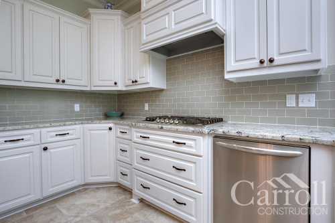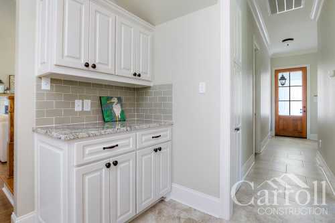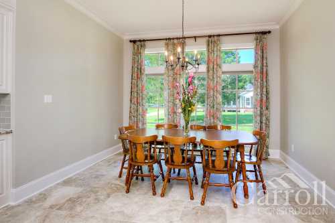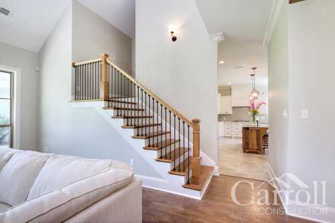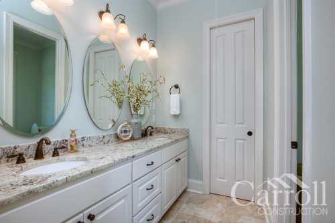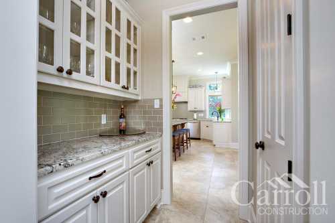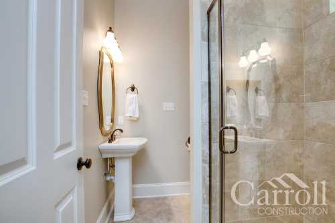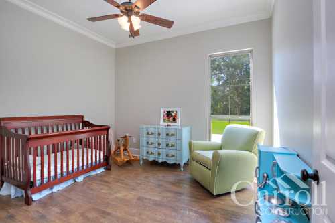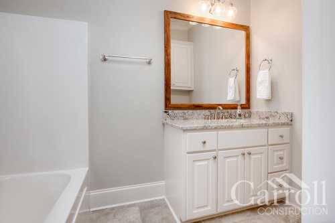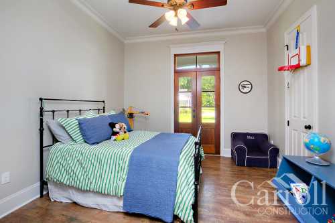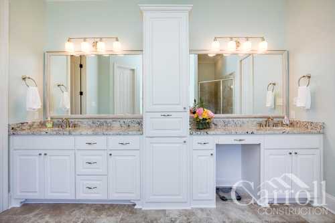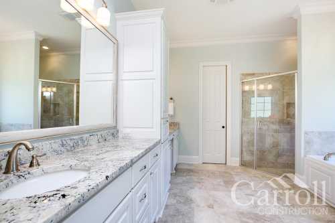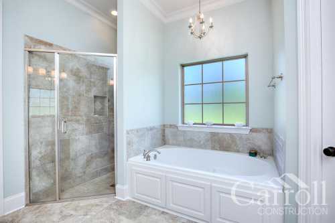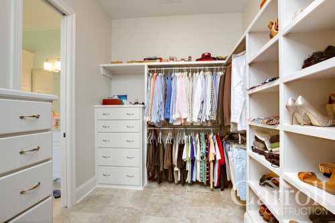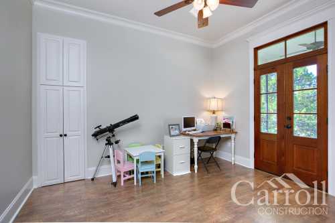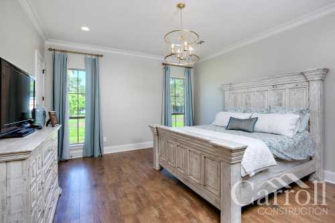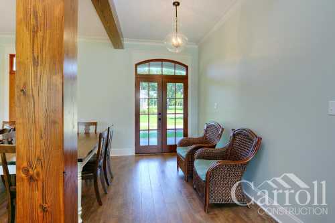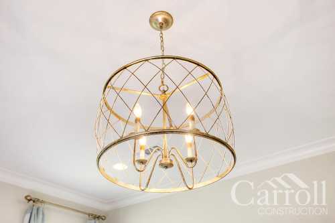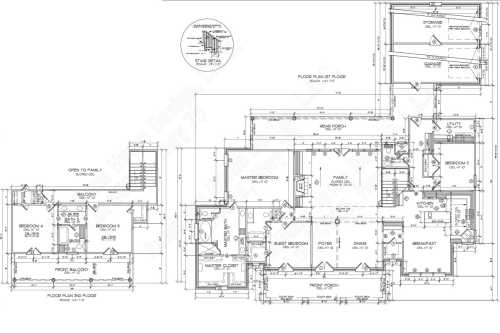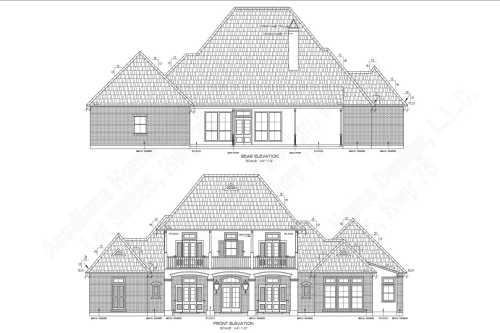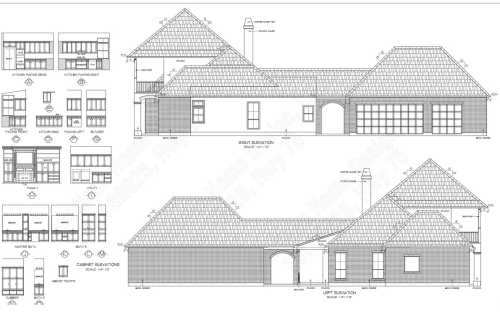
Creole French Country Home
Client: Necker
Creole Meets Country French: A Transitional Home with Bold Accents In Jackson, La
This stunning custom home beautifully blends Creole and Country French influences, creating a perfect mix of timeless elegance and rustic charm. The exterior is highlighted by warm-toned brick, a classic shingle roof with hipped lines, and a prominent front porch framed by stately cypress columns—an inviting space that showcases thoughtful design.
Inside, the bright and airy interior emphasizes a transitional style that leans traditional while incorporating clean lines and a fresh, modern palette. White tones dominate, creating a sense of openness, while bold blue accents bring personality into the space. The husband’s custom-built blue office desk and the son’s striking blue bedroom walls add a unique touch to the otherwise cohesive design.
This home is a true reflection of refined craftsmanship, built by a company dedicated to delivering exceptional custom homes. It’s a space that balances sophistication with warmth, offering the perfect backdrop for family life while celebrating the unique style of its owners.
Scope of New Construction:
Dimensions:
- Total Living Area: 3,564 SF
- Total Under Roof: 6,063 SF
- Wrap-Around Porch: 552 SF
- Rear Porch and Pool Bath: 788 SF
- Carport/Storage: 1,159 SF
Countertops:
- Wilsonart 2cm Carrara Codena Quartz
- 1/2 Pool Bath vanity countertop with 4" splash
- Bath 4 vanity countertop with 4" splash and shower wall cap
- Laundry countertop
- Crescent 2cm Bianco Marina Quartz
- Master Bath vanity countertop with 4" splash, picture window sill
- Crescent 3cm Calcutta Milano Quartz
- Bath 3 vanity countertop with 4" splash
- Bath 2 vanity countertop with 4" splash and shower threshold
- Kitchen countertop and full backsplash
- Pantry countertop
- Black Pearl 3cm Granite
-
- Outdoor Kitchen countertop for bar and island
-
Flooring:
- Master Bath: Palazzo Statuary 12x24 matte - offset staggered lay
- Bath 2: Portobella Sand 12x24 - offset staggered lay
- Bath 3: Marmi Bianco Covelano 12x24 - offset staggered lay
- Bath 4 and Laundry: Morage 12x24 Fuya - offset staggered lay
- Master Shower Walls: shower surround to the ceiling with Palazzo Statuary 12x24 matte on the walls in a staggered lay and Palazzo Statuary 1x6 in a Herringbone lay on the floor
- Master Shower Tub Surround: Tub surround around the 4.5' wall with Palazzo Statuary 12x24 Polished in a staggered layout
- Bath 2 Shower Walls: Shower surround to the 10' ceiling with 6x6 Pure Linen on the walls in a straight layout, a 12x24 niche, and a Cream Mix Porcelain Hex Mosaic on the floor
- Bath 3 Tub/ Shower Surround: 10' to the ceiling shower surround with 3160 Artisan White 2"x8" on the walls and a 12x24 niche
- Bath 4 Shower Walls: Shower surround to the 10' ceiling with a white 3x6 subway tile in a broken joint layout on the walls and Ashley Rock Karma Ridge Series on the floor and in the horizontal 12x24 niche located in the wall next to vanity
- Wood Floors: Valley Stream Tulsa
- Kitchen Backsplash:
- Equip 3160 2-1/2"x8" Artisan White in a staggered/brick pattern
- Laundry Backsplash: 18" High backsplash in Ice Bright Shiny for all cabinets in the laundry room with a 1' sidesplash adjacent to the sink
Kitchen:
- Appliances:
- All Gas Range - KitchenAid -KFGC558JSS-48"-S/S
- Diswasher - KitchenAid -KDTE204KPS-24"-S/S
- Microwave with Trim Kit - KitchenAid -KMCS1016GSS- -S/S
- Hood Insert - ZEPHYR -AK8300ASX -S/S
- Blower Moter - ZEPHYR -PBI-1100B-1100 cfm
- Refrigerator - KitchenAid -KBSN608ESS-48"-S/S
Exterior Features:
- Gallery Steel Carriage House Garage Door
- Custom stain grade spanish cedar front door, back door, back porch door, and pool bath door
- 16 SEER Trane Units
- Outdoor Kitchen BBQ Bar and Island
- Decorative Wood Ceiling
- Slate Textured Acrylic Overlay floor treatement
- Grill - Prelude 32" 4 Burner - BLZ-4LB-NG
- Vent Hood - Blaze - BLZ-42-VHOOD
- Painted Brick Exterior and Old Birmingham Brick for the Porch Ribbon, Skirt and Steps with Ivory Buff Mortar
- Reclaimed Pine Beams Lintels for the front elevation windows and door
- Weatherwood 30 year architectural shingles
- Brick Edged sidewalk
Other Notable Features:
- Casement Sidelite Windows at the Kitchen Sink
- 36" Interior Ventless Gas Fireplace with Millivolt Starter and Antique Pine Mantel
- Tray Style Dining Room Ceiling
- Applied Moulding Feature Wall in Dining Room
- Reclaimed Pine Ceiling in Foyer
- Old Birmingham Brick Wall between Living Room and Kitchen
- Double French door to office
- Motion Sensor Lights for Pantry

Article by Robert Carroll
Robert is a NAHB Certified Graduate Builder with Carroll Construction. Robert joined the team in 2007 after graduating from L.S.U. with a degree in Construction Management. Now as Chief Operating Officer, Robert Carroll is extremely active in the local builder community, a leader in the LHBA, and is an avid supporter of charity and community causes inside the Greater Baton Rouge area.











































