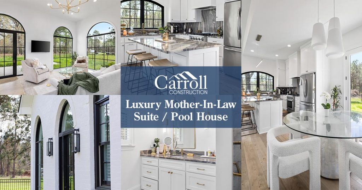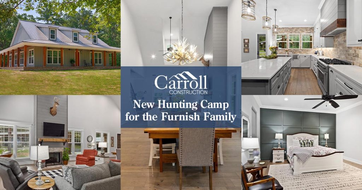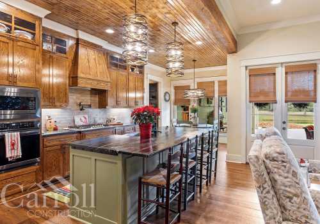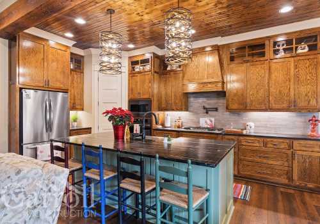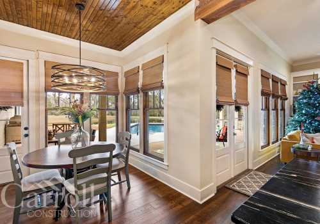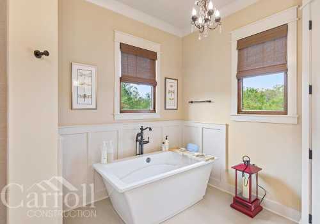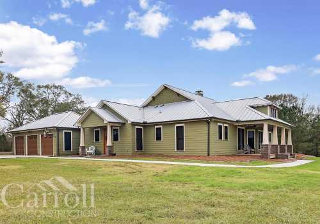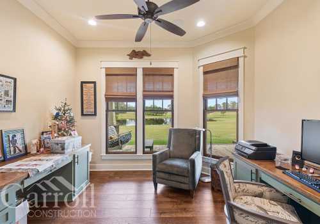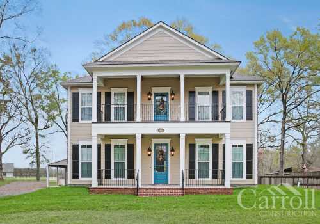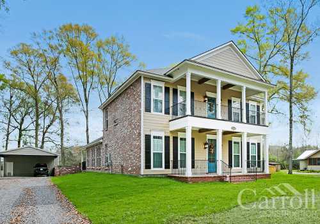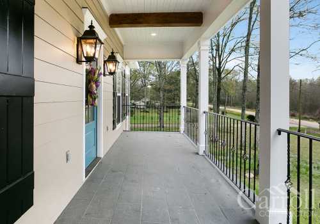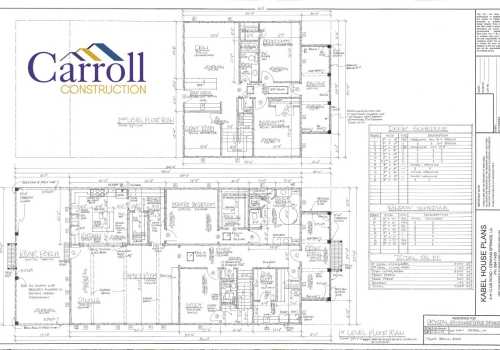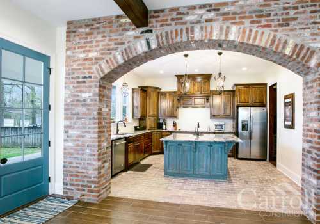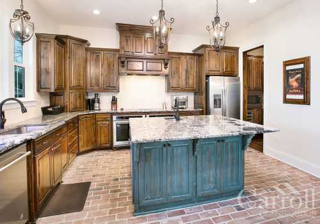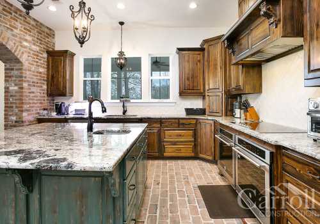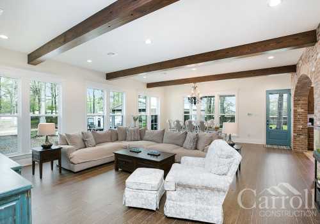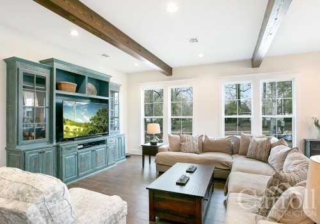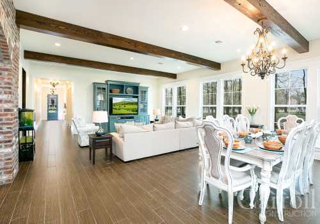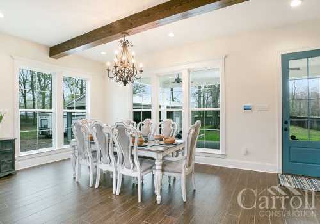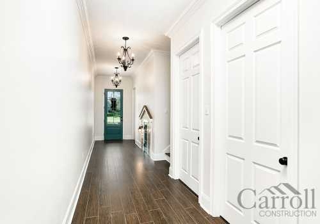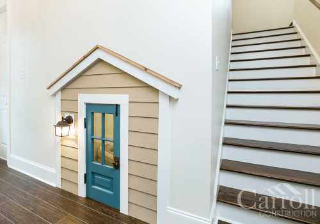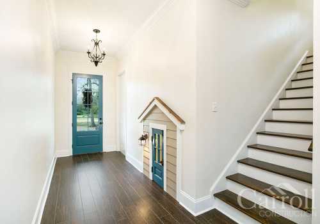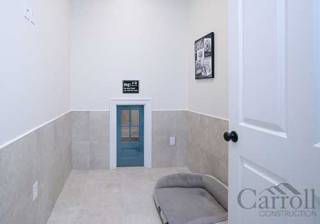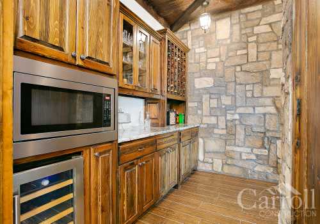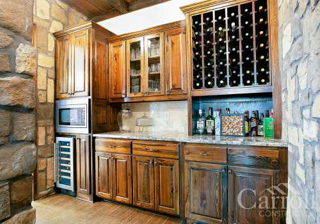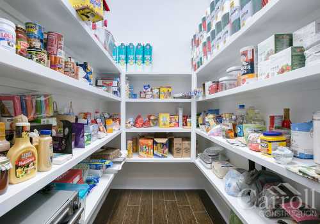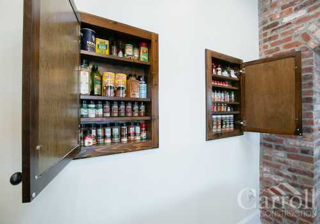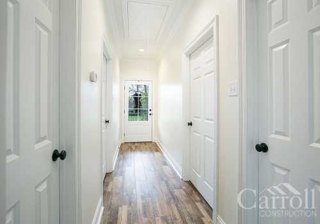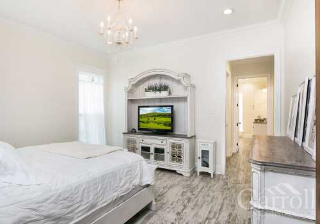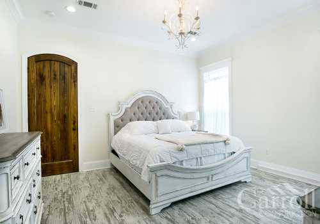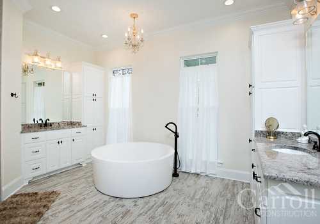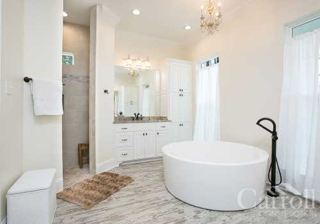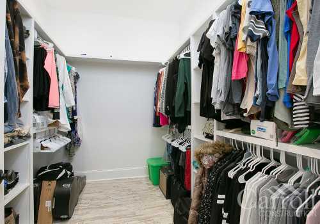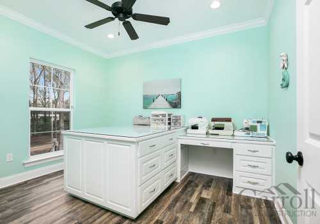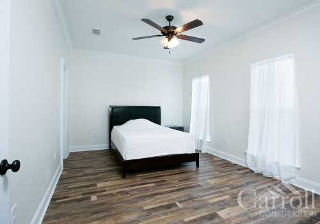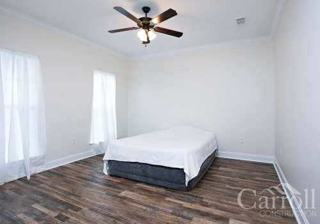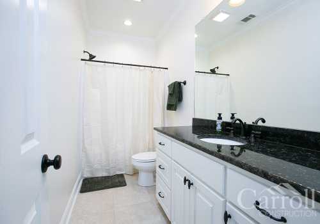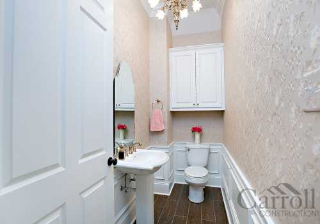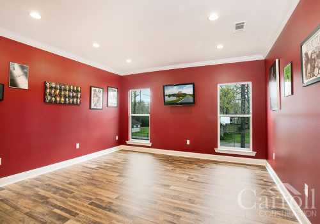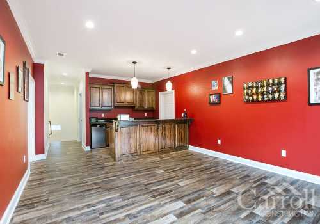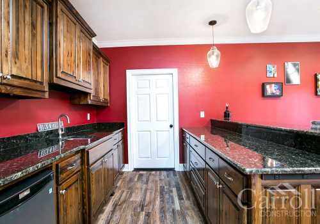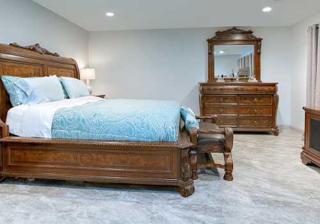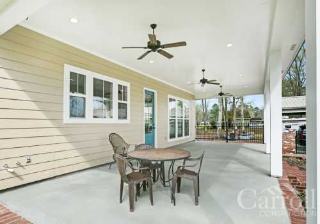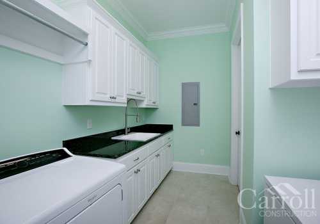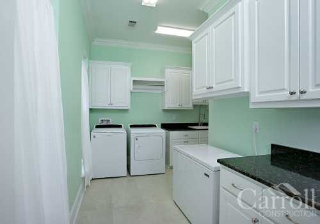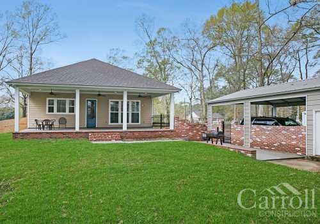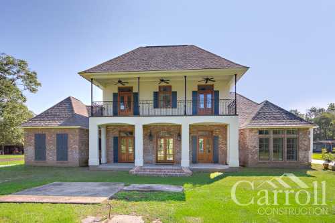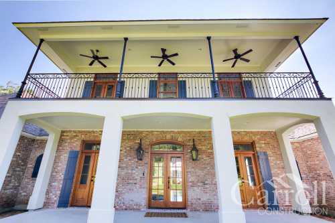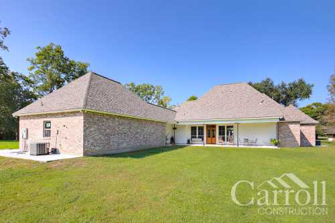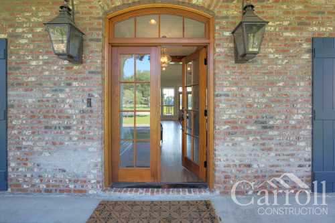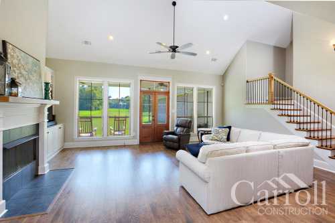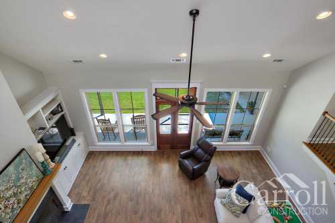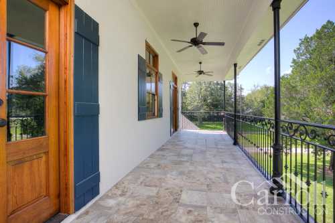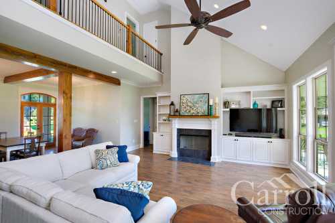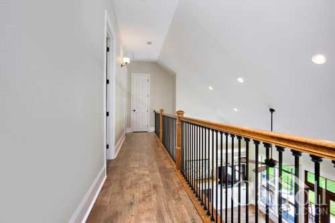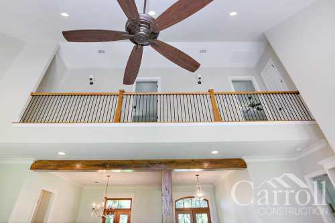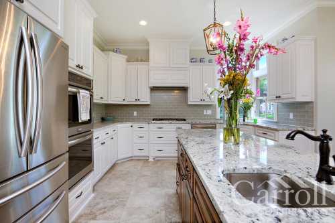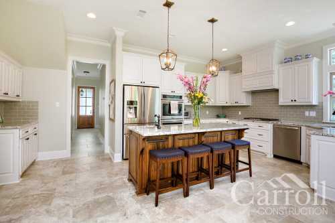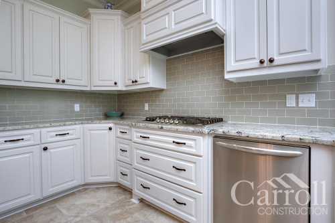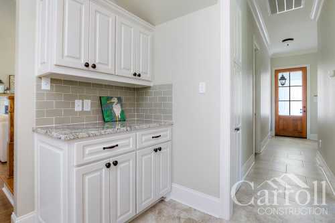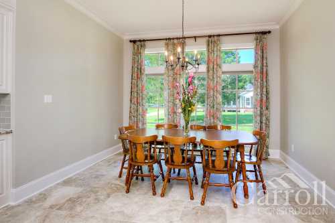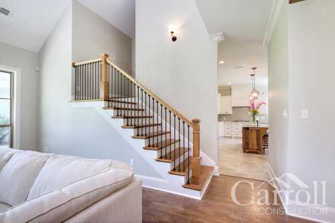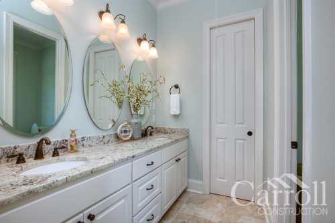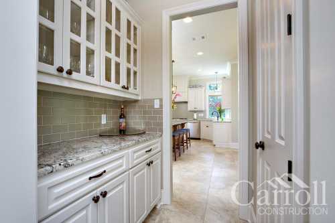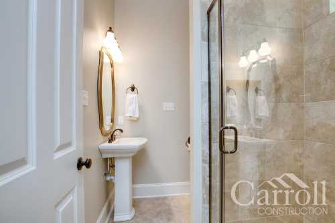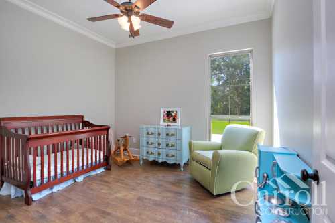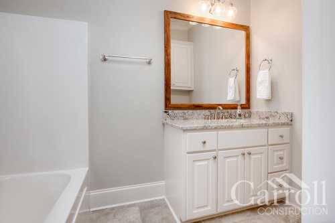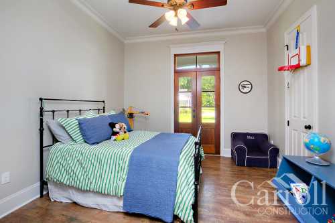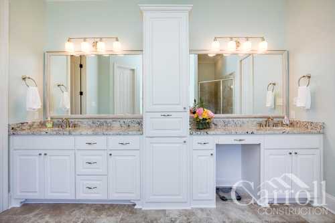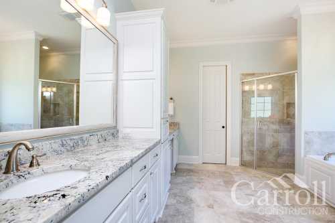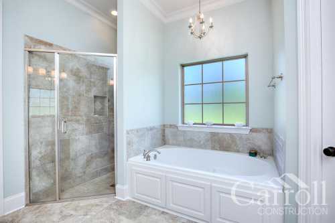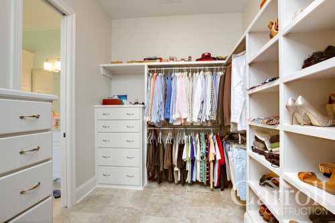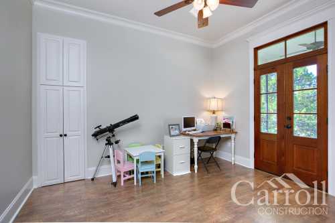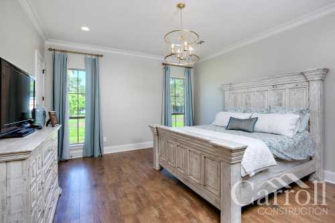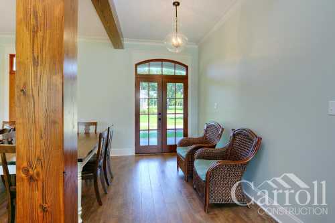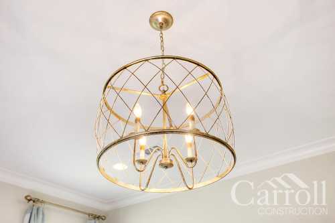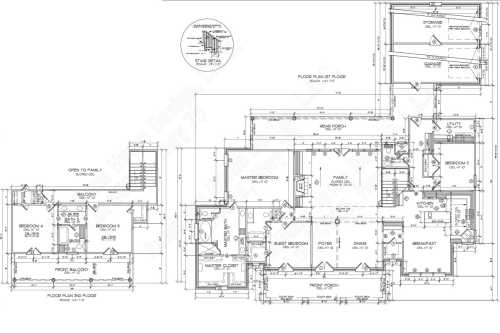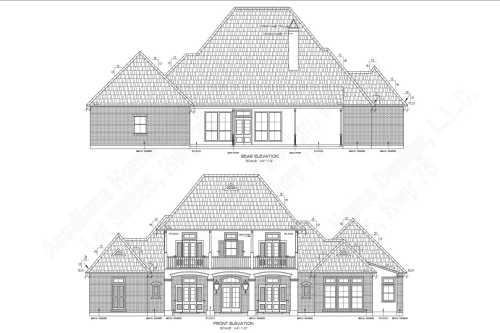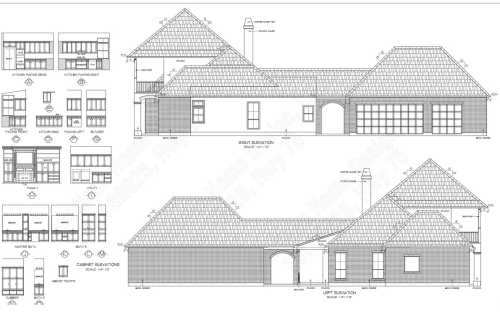
Acadian Farmhouse
Client: Carroll
Our Personal Acadian Farmhouse: A Home Built on Experience and Passion
This home is a deeply personal project, crafted with love and shaped by over 15 years of experience in the homebuilding industry. Inspired by a previous home we built for the Hebert family early in my career, my wife and I always admired the timeless design of that home. We started with a similar floor plan and made adjustments to meet our specific needs, creating a custom space that truly reflects our style and the lessons learned throughout our journey.
What makes this home truly special is how we've incorporated advanced energy-saving practices, a result of the expertise we've developed over the years. Despite being 3600sf of living space, our electric bills are comparable to those of our previous 1500sf home—showcasing just how effective these sustainable features are.
The Acadian Farmhouse style comes to life with beautiful wood and brick accents, complemented by a warm, neutral color palette. We are especially proud of the thoughtful touches throughout the home, such as the expansive outdoor kitchen, the serene passive steam shower, and the cleverly concealed pantry, each adding to the overall appeal and functionality.
Below, you can explore a gallery of photos showcasing the unique features of our home, along with a detailed list of key specifications. This home represents our dedication to craftsmanship, sustainability, and creating spaces that are as functional as they are beautiful—just as we do for all our clients.
Scope of New Construction:
Dimensions:
- Total Living Area: 3,611 SF
- Total Under Roof: 5,395 SF
- Porches: 830 SF
- Garage/Storage: 954 SF
Countertops:
- 3cm Fantasy Brown Leathered Granite
- All interior countertops
- 3cm Gold Magma Granite
- Outdoor Kitchen countertop
Flooring:
- Master Bath and Bath 2: Pamesa Matte Kashmir 3318A
- Bath 3: Sysley 3329 8x8
- Laundry, Kitchen, Pantry, Mudroom, Garage Closets, Under Stairs and Breakfast: Chicago South Side hex
- Master Shower: Passive steam shower surround including the ceiling with Mythique Calacatta Venecia (polished) 12x24 on the walls in a straight vertical layout and Mythique Calacatta Venecia Arabesque 3x3 on the floor and niche behind the bench
- Bath 3 Shower Surround: 8.5' to the ceiling shower surround with 3318A Pamesa Matte Kashmir 12x24 on the walls and a niche
- Wood Floors: Valley Stream
- Kitchen: 2" Granite splash and full behind the range in place of standard tile splash
Kitchen:
- Appliances:
- Thor Gas Range - 48" - HRG4808U--
- Dishwasher - 24" - Bosch SHSM63W55N-
- Vent-A-Hood 900 CFM 54 Inch Wide Wall Mounted Liner Insert Range Hood with Dual Blowers and LED Lights - with Magic Lung - BH352PSLD - Painted Gunsmoke - 10" Round Transition VP562
- Refrigerator - GRFN2853AF
Exterior Features:
-
- Gallery Steel Carriage House Garage Door with a Walnut Oak Wood Finish and Windows - Upgraded motor and ceramic casters for quieter operation
- Custom stain grade spanish cedar front door and back door, all other exterior doors are Fiberglass
- 23SEER Geo-Comfort Geothermal Closed Loop/pond loop system
- Outdoor Kitchen Wood BBQ Bar with Open Shelving on either side
- Screened in Porch
- Dirty Top Decorative Wood Ceiling
- Butterfield T1000 Slate Textured Stamp Overlay for the concrete floor
- Grill - Kamado Joe Big Joe II 24-Inch Stand-Alone Ceramic Grill BJ24NRHC
- Vent Hood - Blaze - BLZ-42-VHOOD with a Dirty Top Herringbone Style Hood Chase
- Blaze 24-Inch 5.5 Cu. Ft. Outdoor Rated Compact Refrigerator - BLZ-SSRF-5.5
- BBQ Guys Undermount Stainless Steel Sink and Coil Spring Faucet
- Ragland Antique Brick Exterior for the Garage Walls and Old Spartanburg for the front steps
- Harvard Slate 30 year architectural shingles for shingles and medium bronze metal roof on the front porch and gable
- Awnings over two doors and one window
- Painted Treated Engineered Columns for the front and back porches
- Water well with Acid Neutralizing Filter
Other Notable Features:
- Vaulted Ceiling in the great room and Kitchen and a sloped ceiling in the breakfast room
- Antique Pine Beams in the kitchen, breakfast room, living room and foyer
- Reclaimed Pine Ceiling in Foyer and the breakfast room
- Old Spartanberg Brick Wall between Living Room and Foyer as well as double arch portals with brick all the way to the top of the vaulted ceiling between the living room and the kitchen and also on opposite walls of the living room
- Custom Stain Grade Double French Wood Door to Office/Dining room
- Antique Wood Floating Shelves in place of upper cabinets next to the range
- Hidden Pantry Cabinet Doors
- Dirty Top Accent Wall behind the Maidstone 67” Freestanding master tub and floor mount Pfister “Rhen” Tub Waterfall Filler with Handwand
- Passive Steam Shower in master bath with operable transom, raincan, handheld, and standard showerhead. Granite top bench with glass above 4’ half wall
- Whispergreen vents in all bathrooms
- Full Size mirror installed on shaker style door. All interior doors are semi-solid 2 panel recessed
- All doors and windows dressed with a craftsman style pediment including a 1x2, 1x6, and door stop
- Upstairs bonus room with bedroom, sitting room and reading nook
- Full Size Guest Bath 3 with Custom Tile Shower and Glass Bypass Door and Pedestal Sink
- Casement windows over the kitchen sink
- Interior Plantation Shutters installed on all windows except in the kitchen, breakfast area, and living room

Article by Robert Carroll
Robert is a NAHB Certified Graduate Builder with Carroll Construction. Robert joined the team in 2007 after graduating from L.S.U. with a degree in Construction Management. Now as Chief Operating Officer, Robert Carroll is extremely active in the local builder community, a leader in the LHBA, and is an avid supporter of charity and community causes inside the Greater Baton Rouge area.



























































